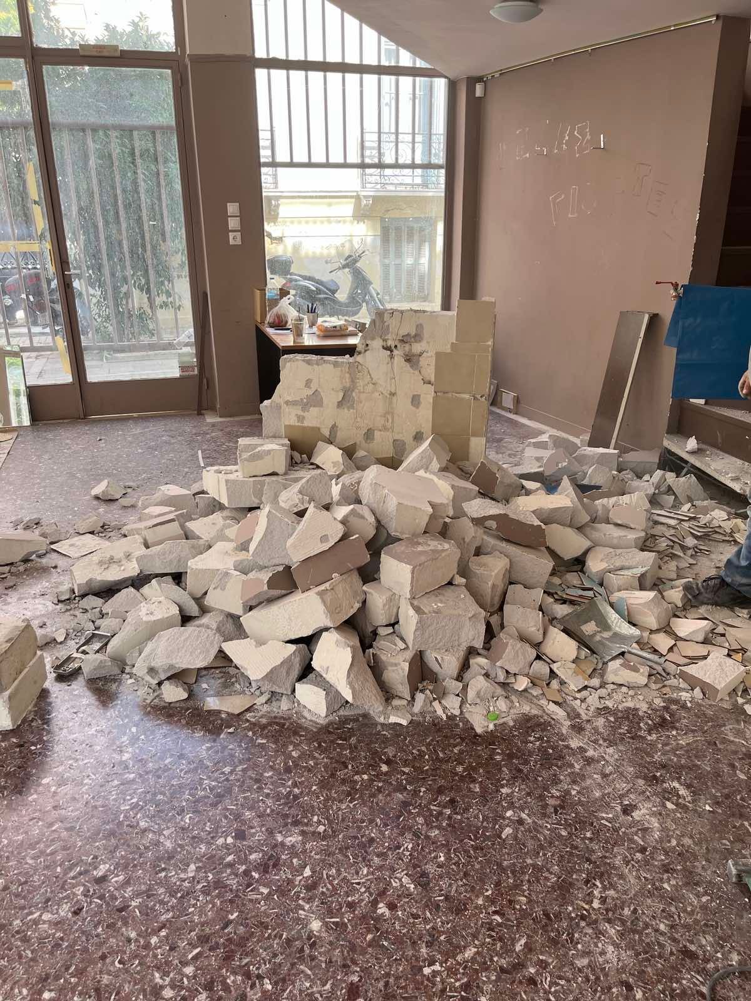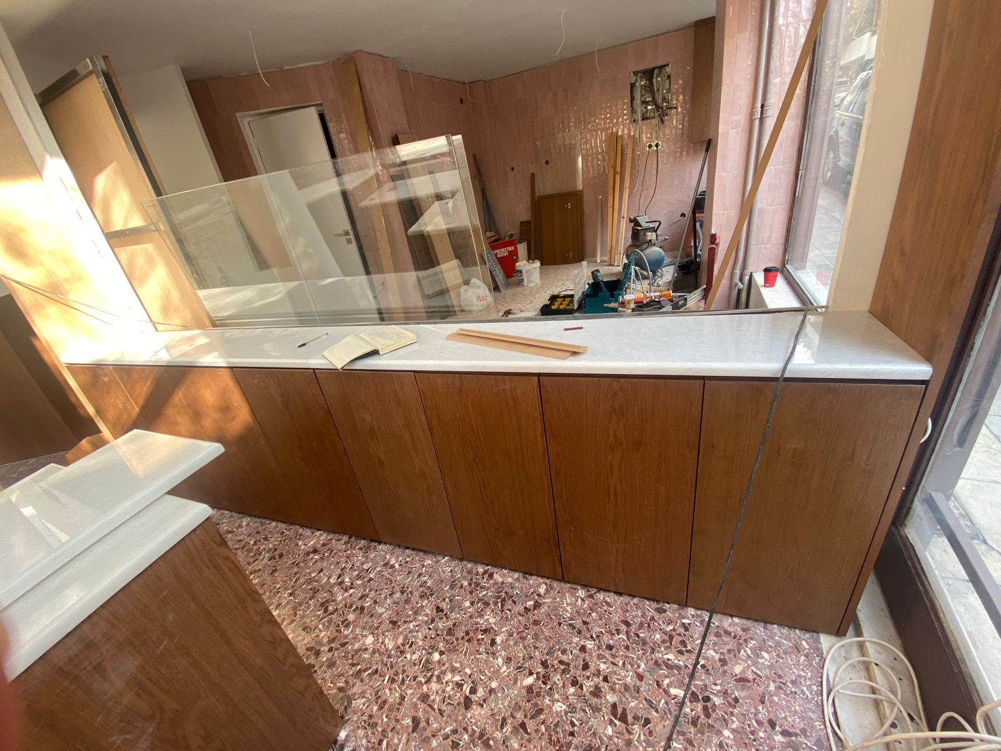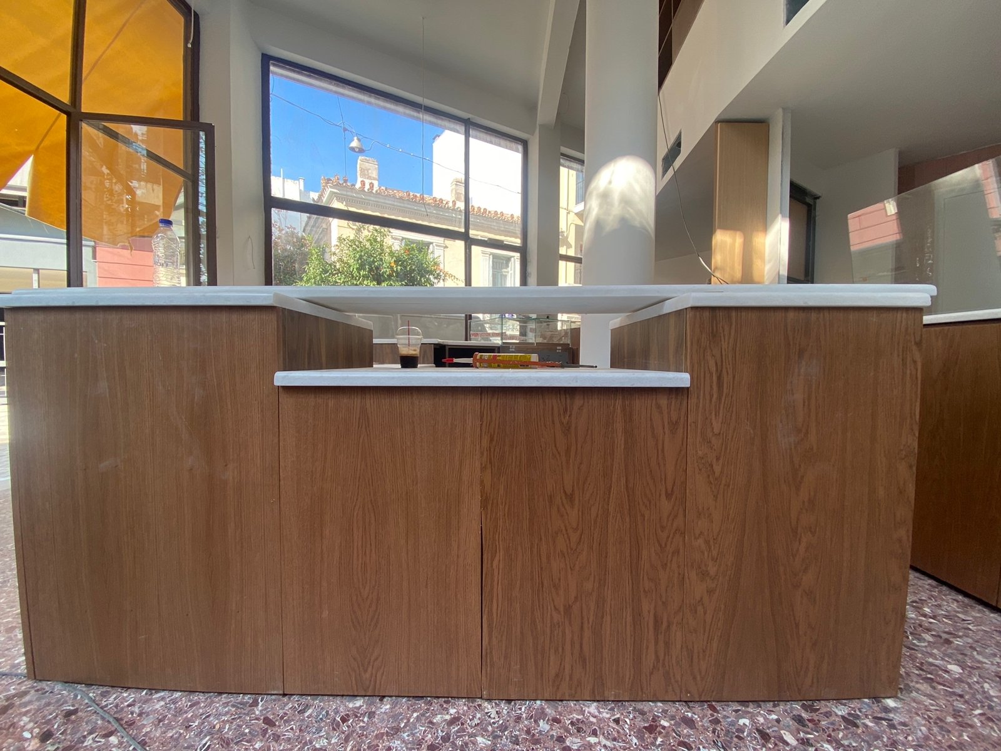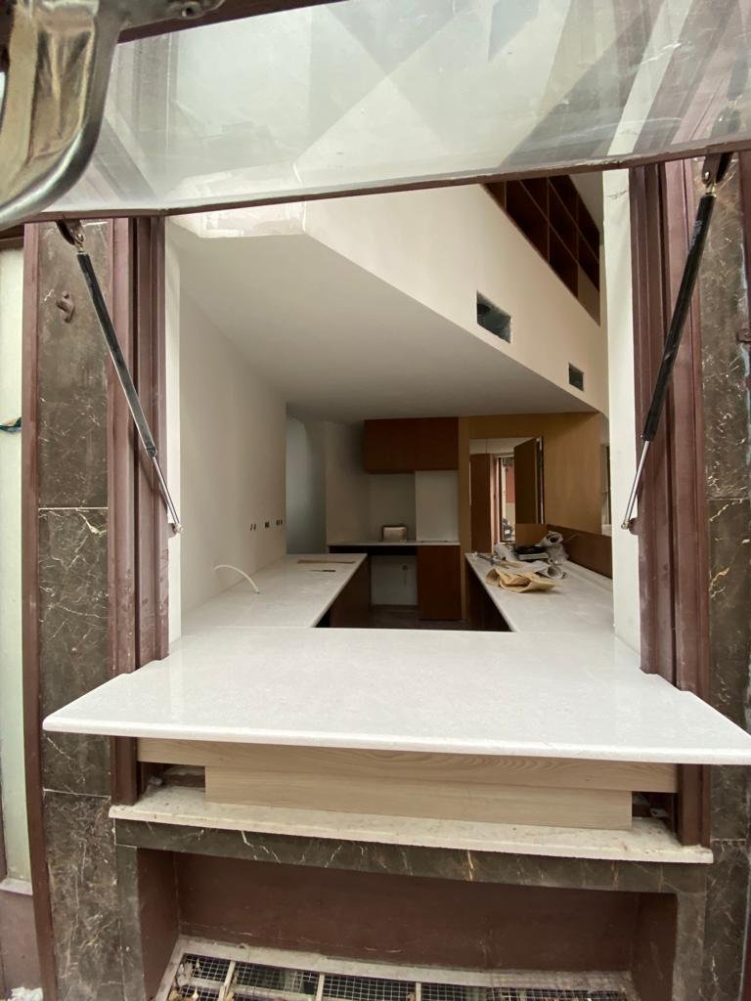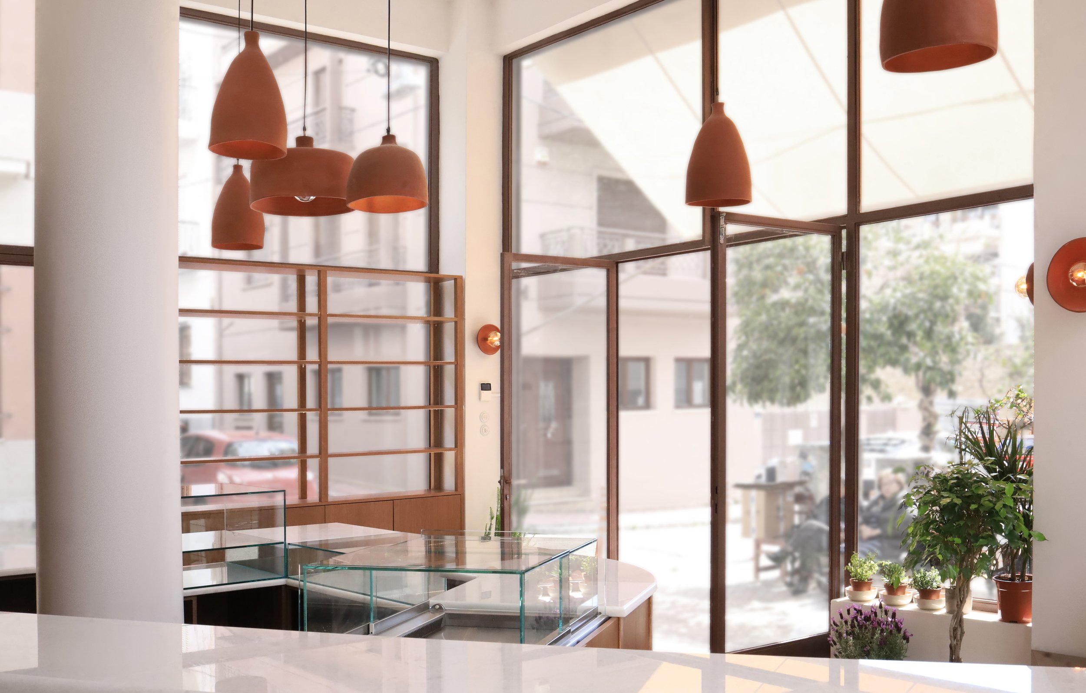
Asterisque* The Bakery
The project involves designing a dedicated gluten-free bakery called Asterisque* in the Mets area. The name Asterisque* is inspired by both the owner's name and the symbol itself, which signifies additional information.
The existing building previously served as a multi-purpose cultural space and features a ground floor and a loft connected by an internal staircase. The trapezoidal layout allows for transparency on three sides, with two sides facing pedestrian streets.
Our aim was to maintain the fluid connection with the outdoor space while creating a serene, intimate single space that is visible and accessible from all three sides.
The ground floor hosts the main areas of the bakery, divided into three primary zones:
- The preparation room, an enclosed space at the back of the building
- The bakery service station, centrally located to serve customers from all sides
- An independent coffee station with direct access from the sidewalk for customer service
The loft accommodates auxiliary spaces, including the warehouse, office space, part of the preparation room, and changing rooms with toilets.
We preserved the main materials of the existing building—glass windows, mosaics, and an embedded marble facade—and combined them with new materials and colors for a harmonious blend that makes it seem as though the bakery has always been there. Warm pink tiles, walnut wooden built-in furniture, white marble countertops, and ceramic lighting fixtures contribute to a bright, clean, and welcoming environment.

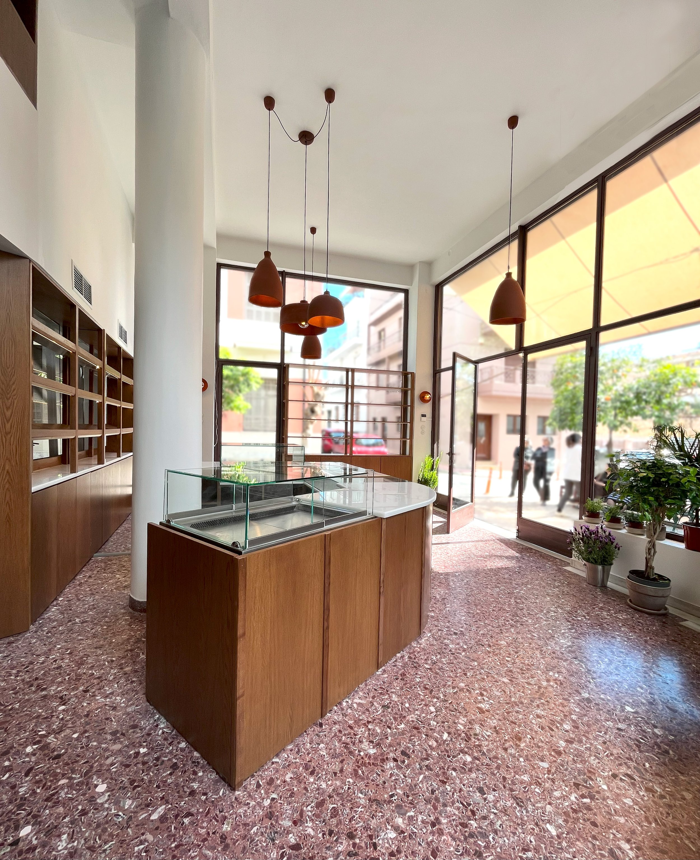


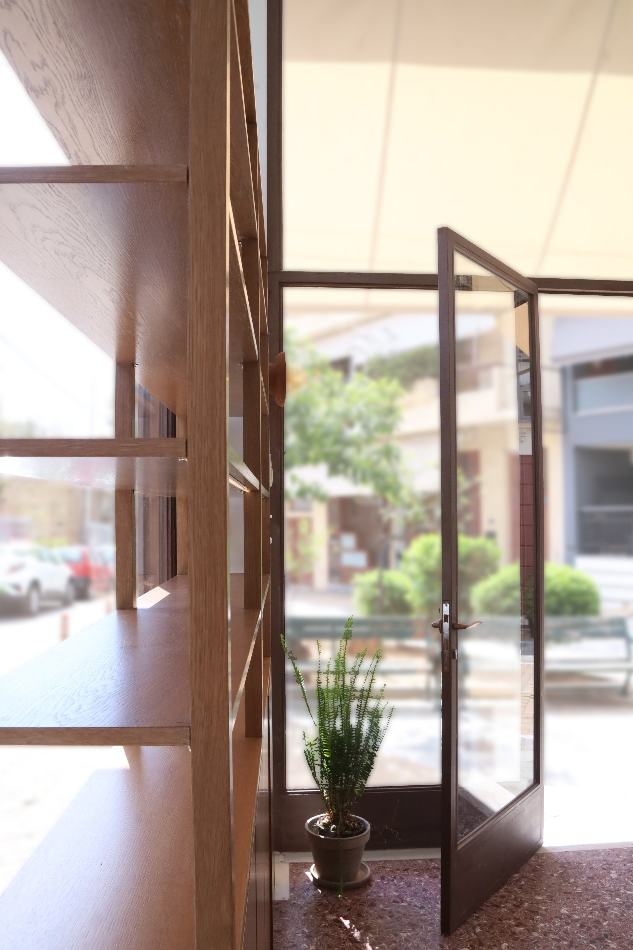





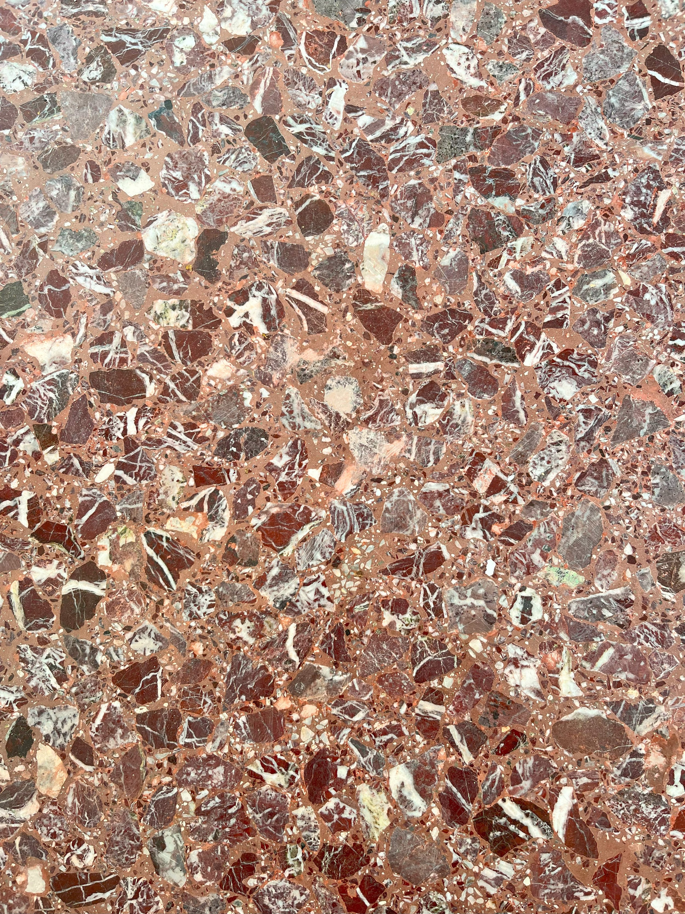
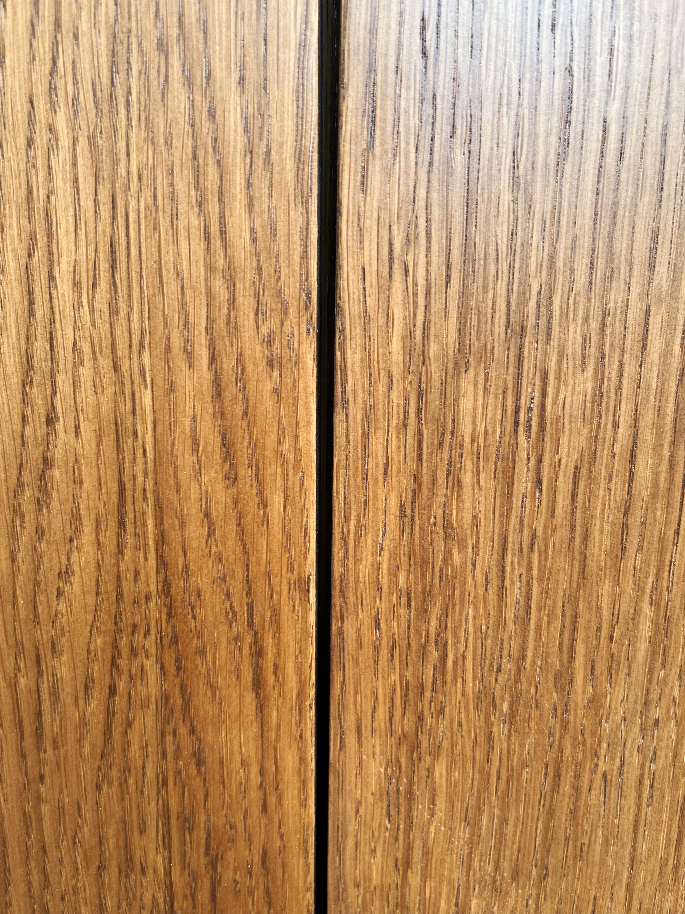
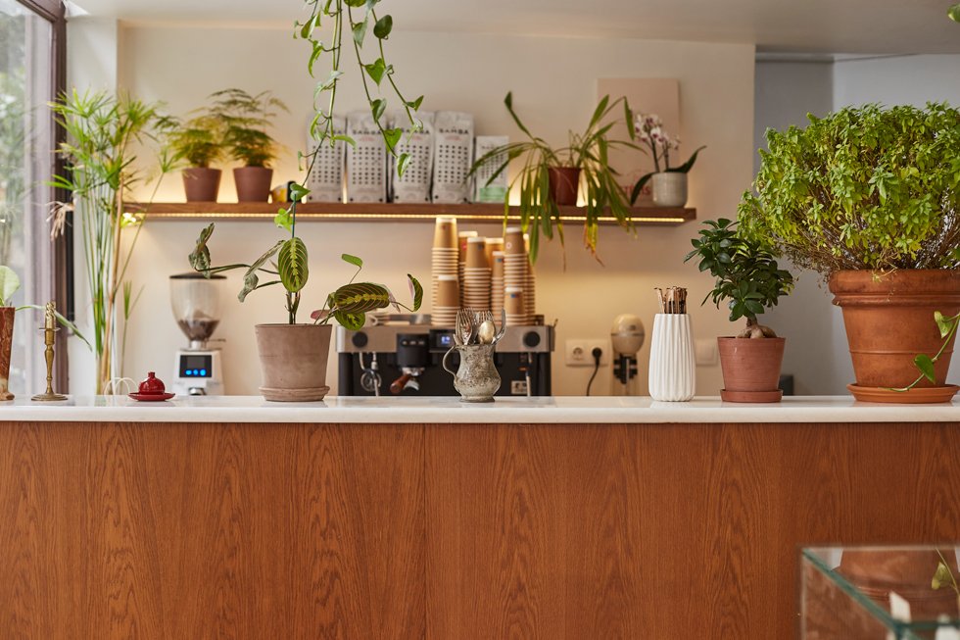
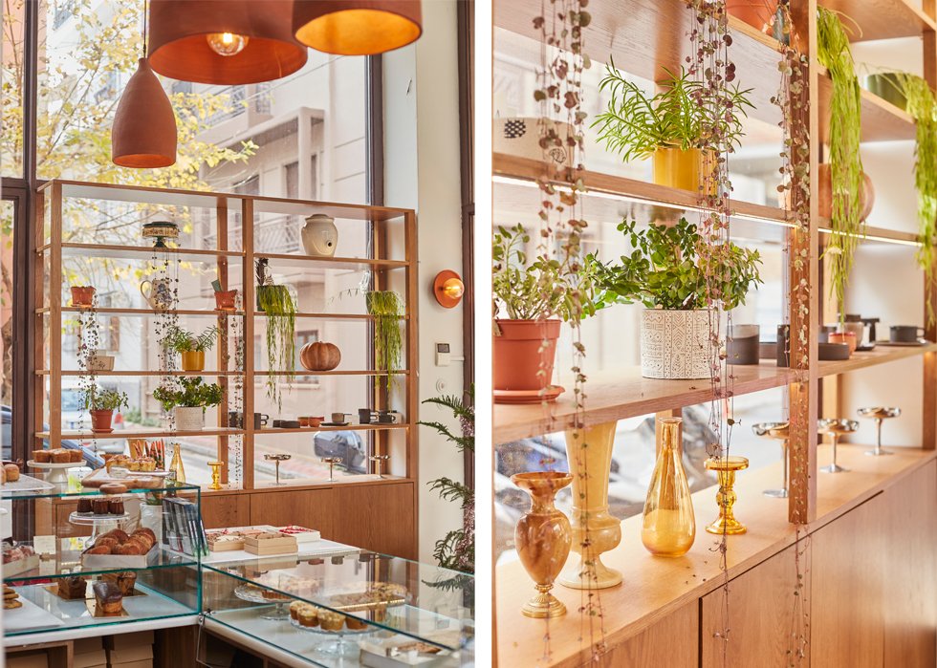


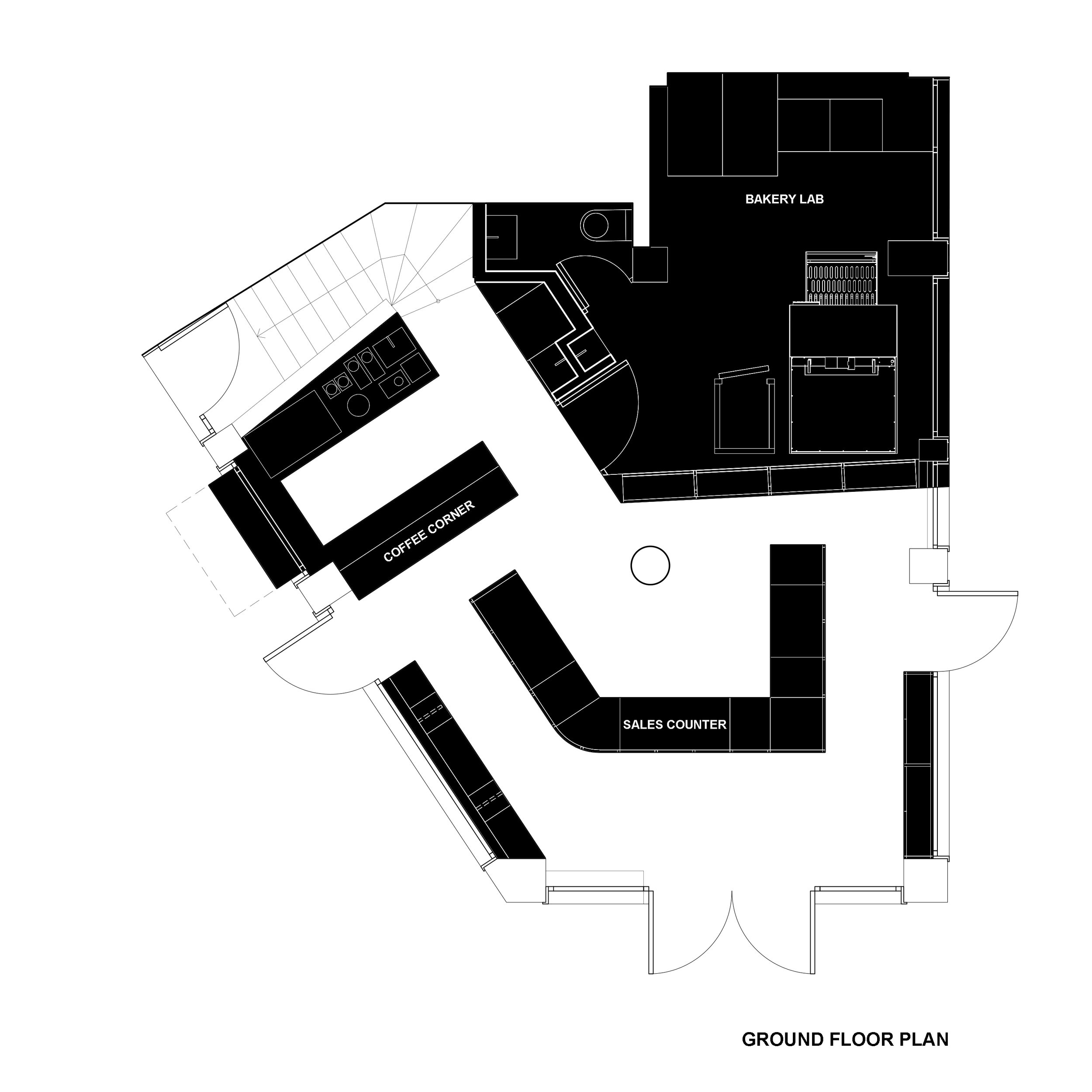
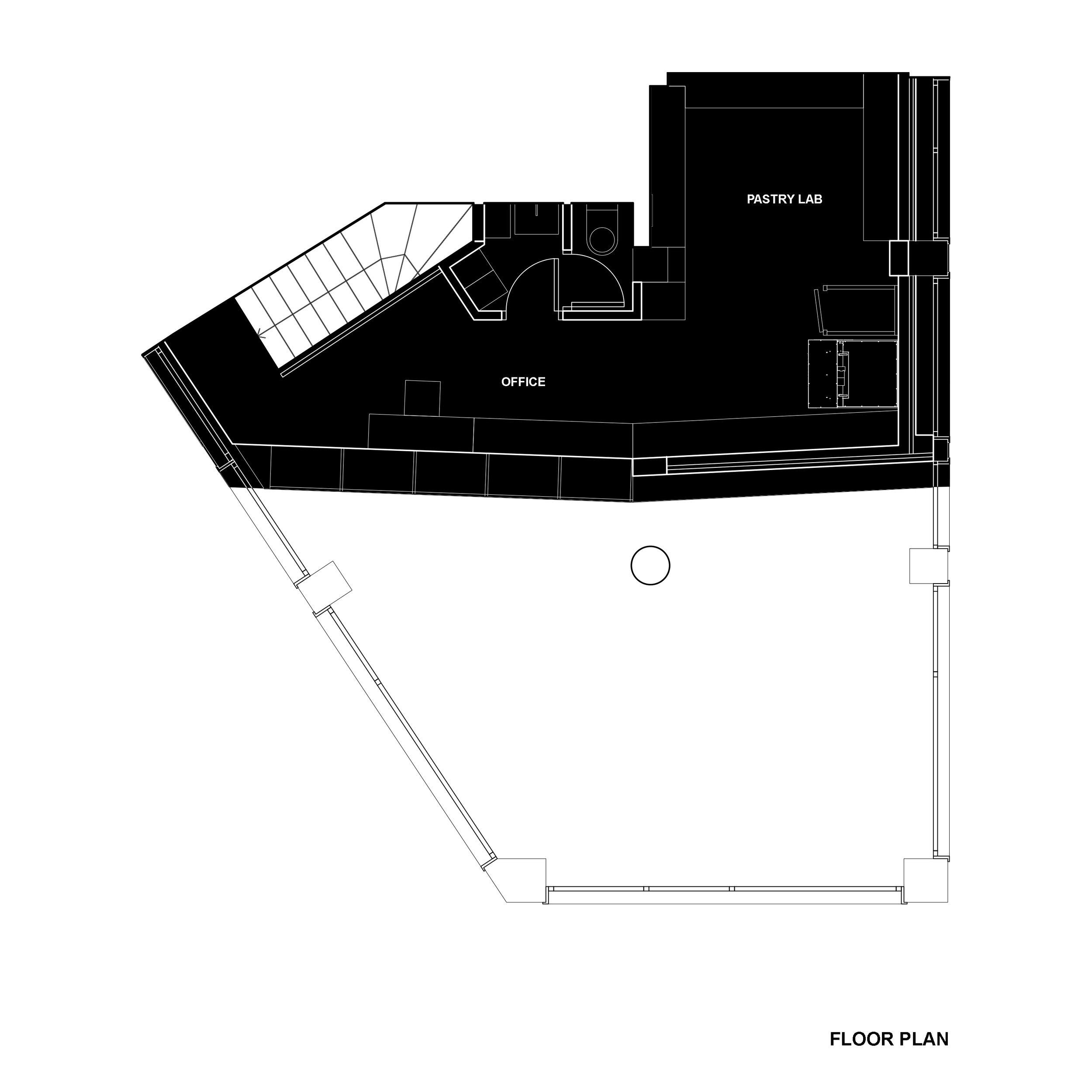
Title Asterisque* The Bakery
Client Astero Strataki
Program Interior Design
Location Mets
Date 2022-2023
Lead architect Tina Tzoka
Designer Stavros Balis
Lighting design consultant Vasilis Ntovros
Ceramic light fixtures Elina Mavromati - Chloe Simou
Woodwork Giorgos Chatziioannou
Photography Anastasia Giannaki






