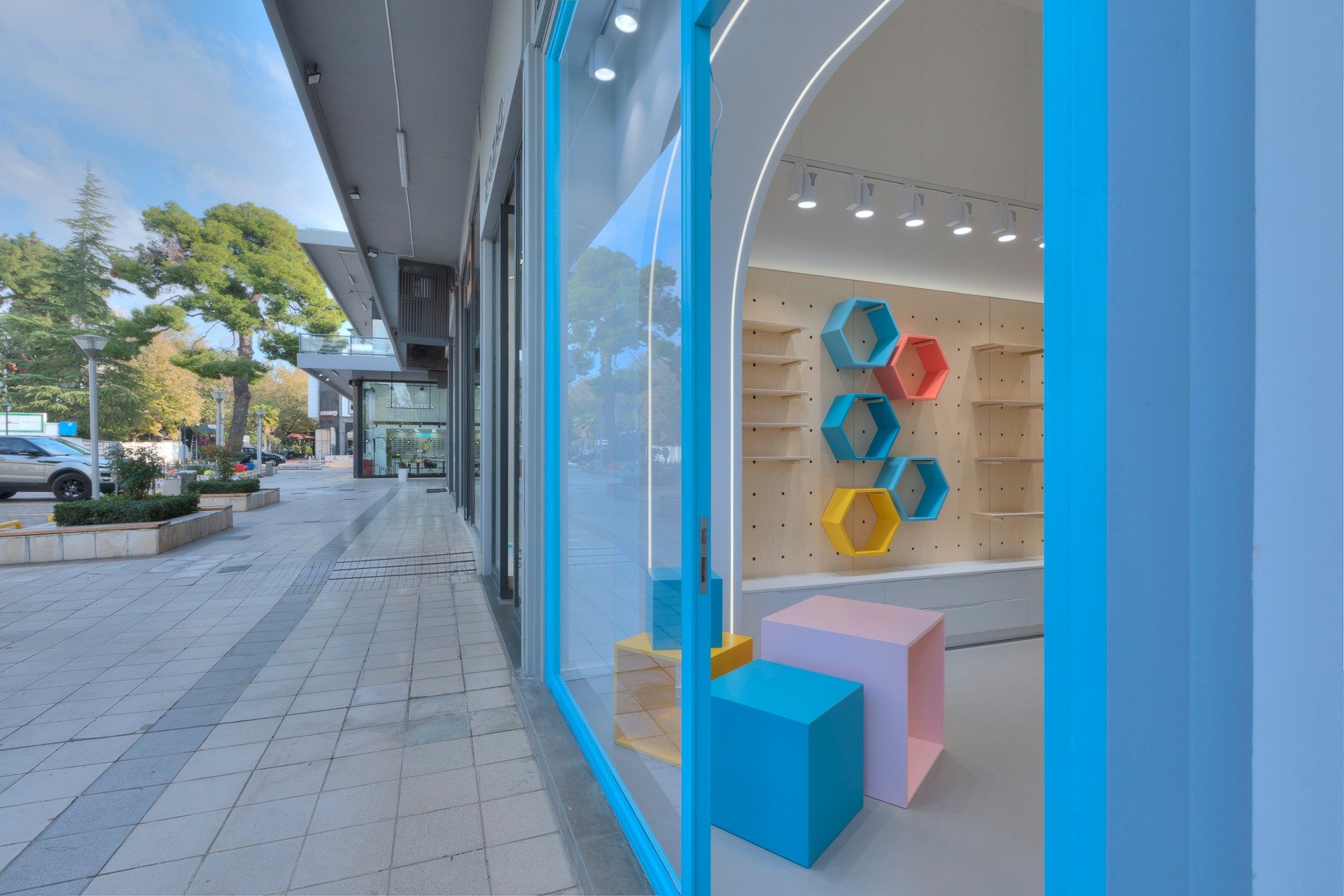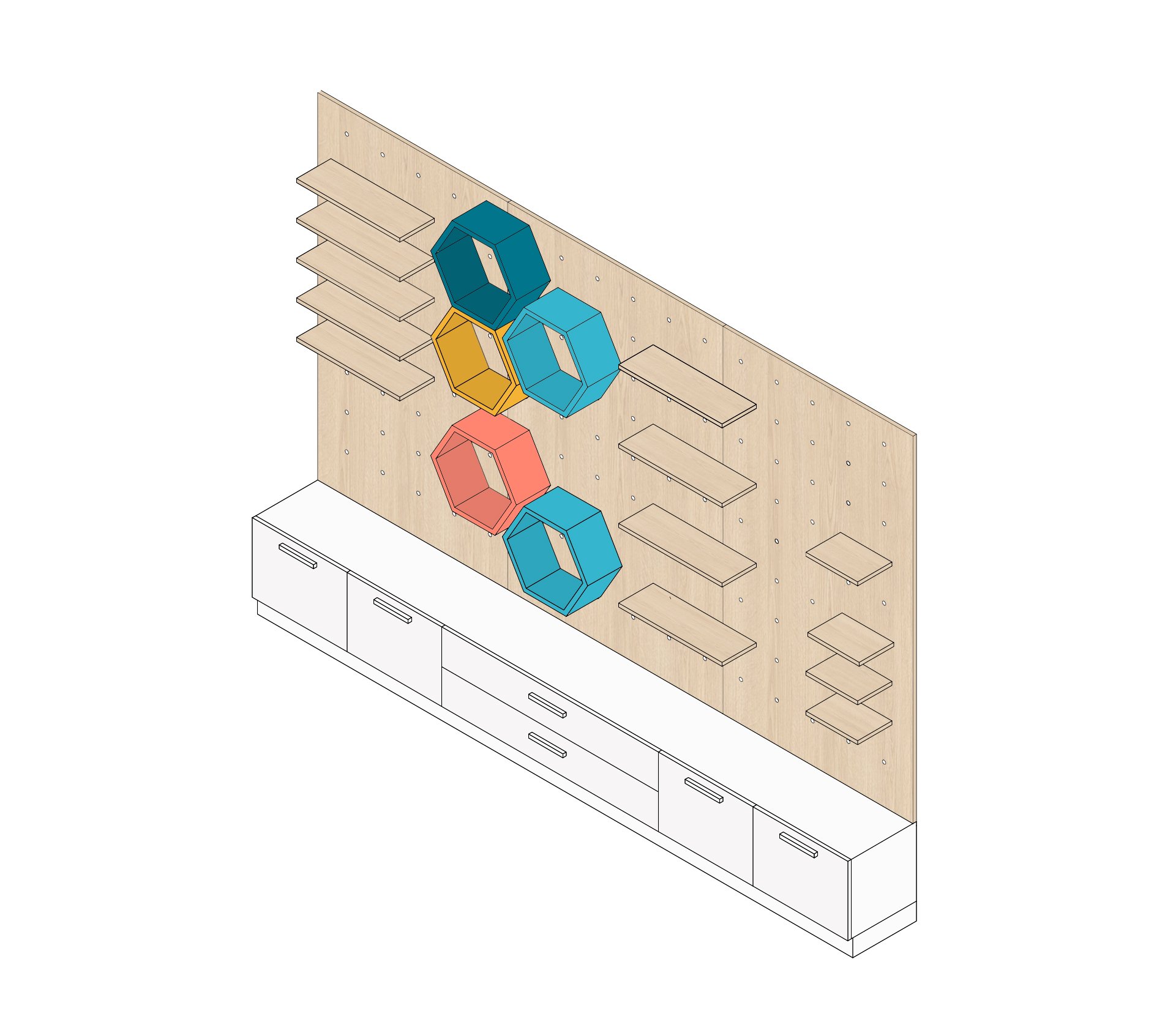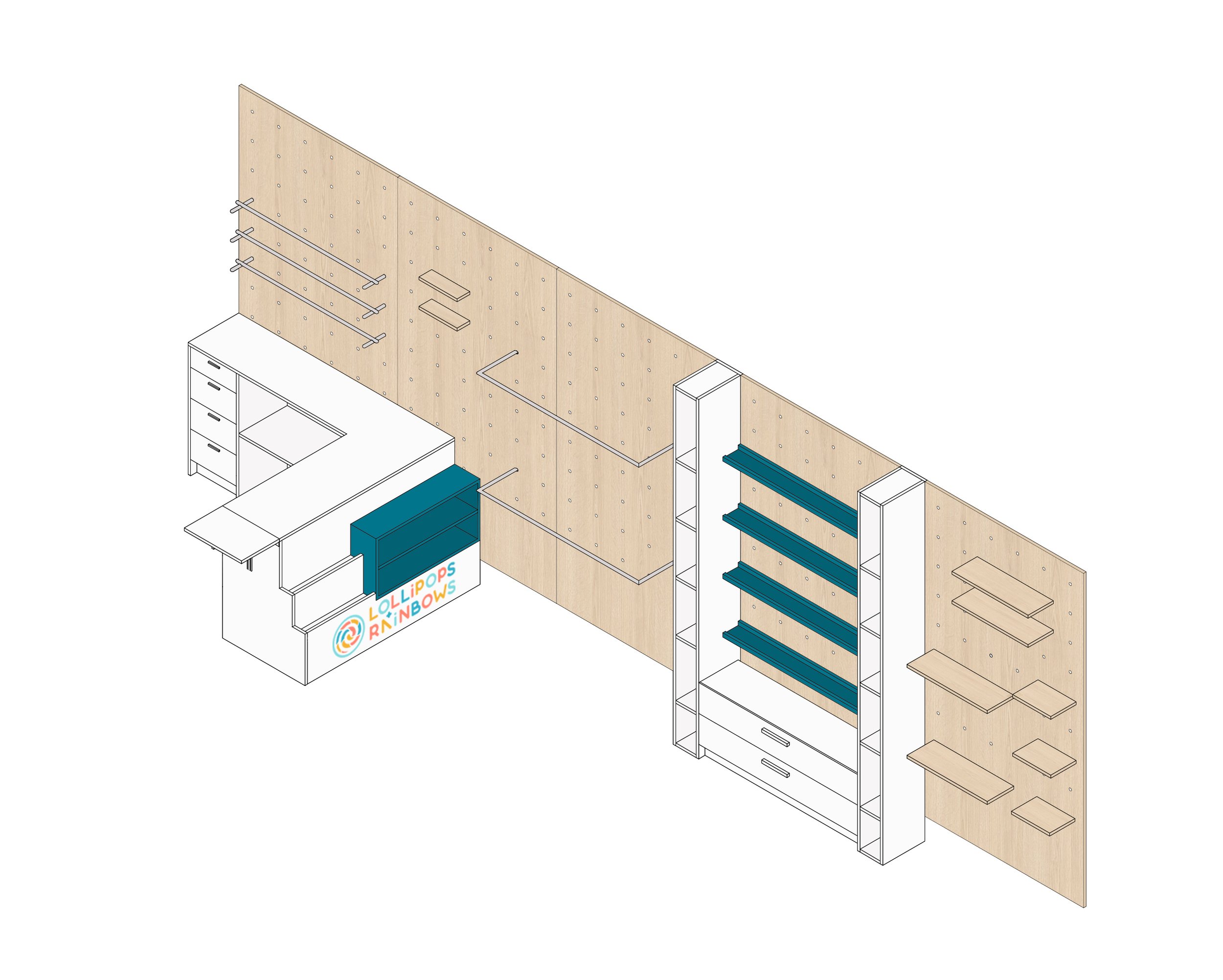
Rainbows & Lollipops
The project concerns a children's store in Kifissia. The design was influenced by the store's name, using the distinct curvature of the rainbow arc to delineate different areas.
The space is organized into three consecutive zones based on privacy, each distinguished by rainbow arches. The first zone is the main area, featuring product displays. The second zone includes the shop with the cash register, and the third zone serves as a transitional area leading to the loft via a staircase, reserved exclusively for store staff.
A central idea was the use of perforated wooden surfaces on the longitudinal walls for the free placement of shelves, along with the design of three types of measuring cubes. The space is long and narrow and is characterized by a linear movement towards the interior that is completed with the element of the vertical circular staircase that comes in contrast.
An important addition to the space is the placement of a lift on the left side of the store, facilitating the movement of products to the warehouse area. All items were designed to cater to the specific needs of the store and its inventory.
The design employs bright colors, adhering to the rainbow theme, creating a pleasant environment that reflects the store's purpose.




























Title Rainbows & Lollipops
Client Private
Program Interior Design
Location Kifisia
Date 2021
Lead architect Tina Tzoka
Designer Eva Papadouraki
Construction Chrisi Tomi Collective Architecture
Photography Demi Karatzaferi





